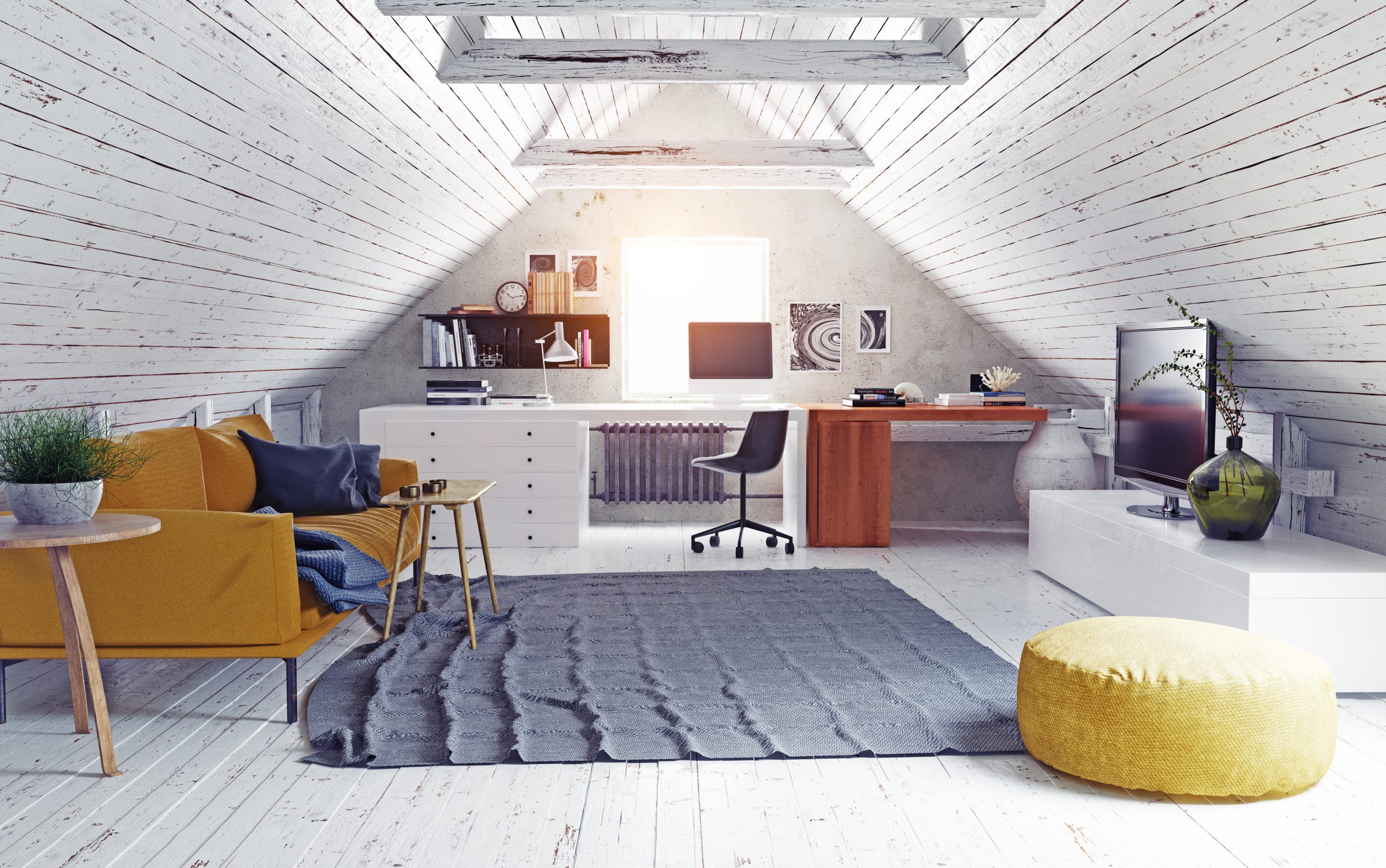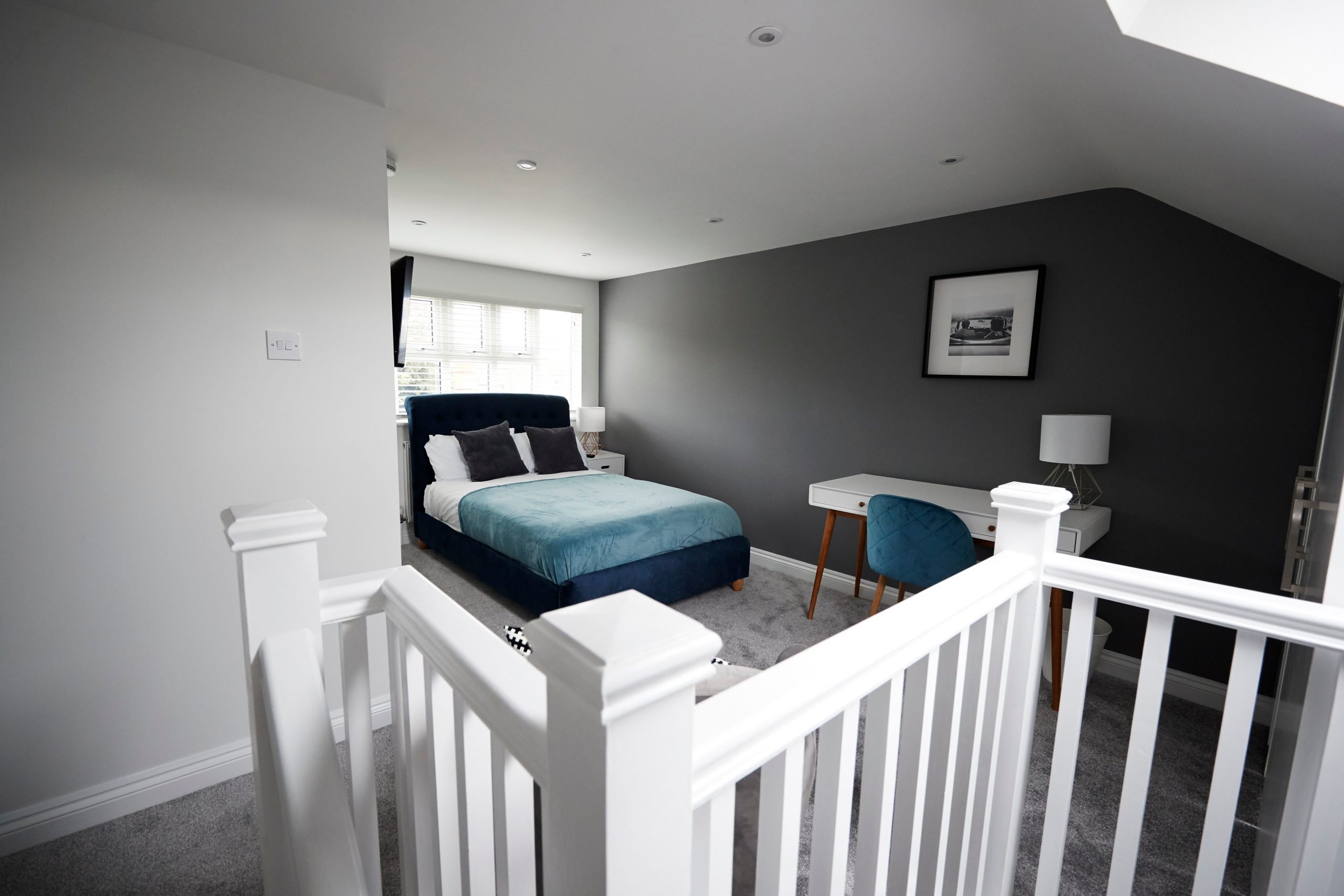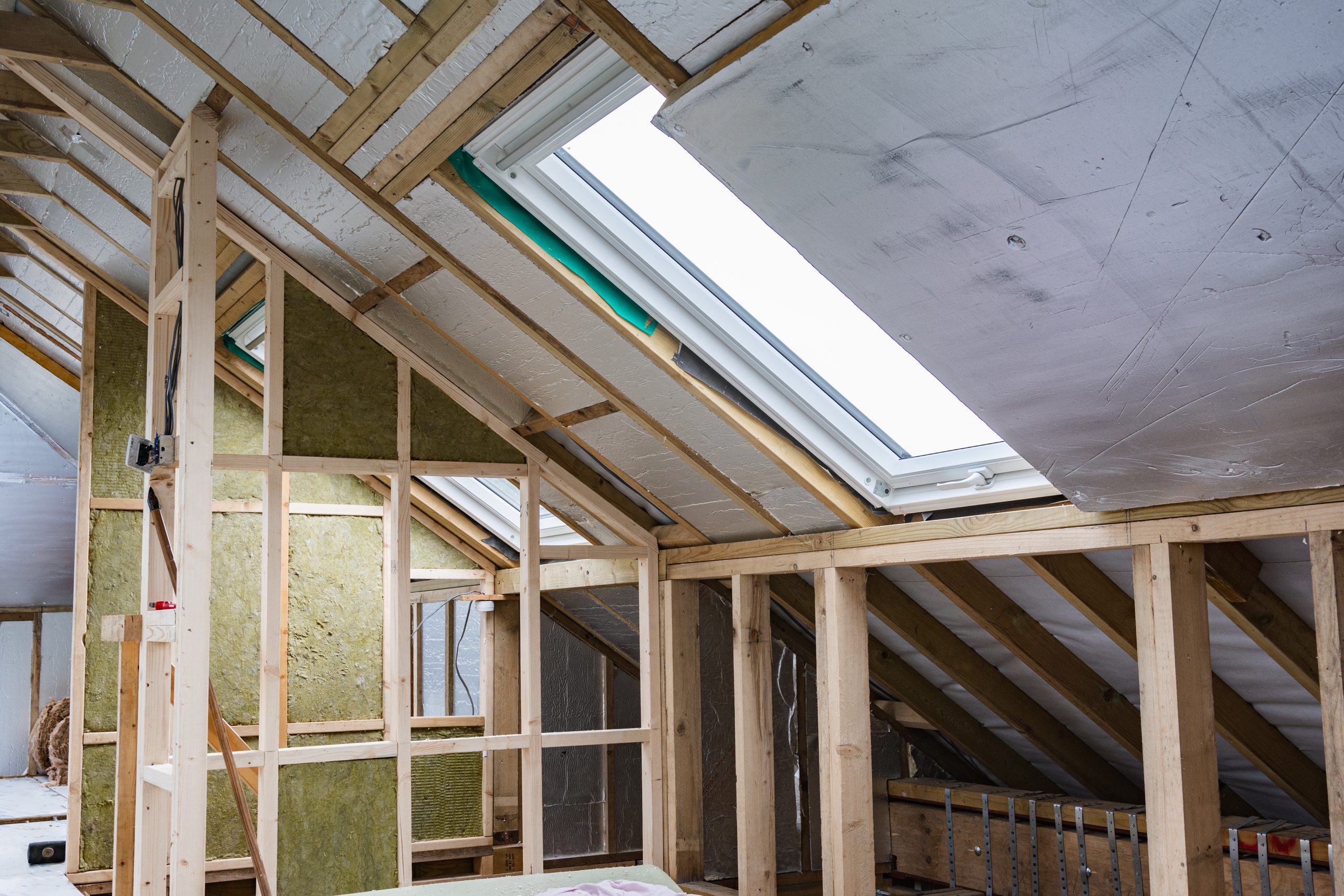If you are thinking of converting your loft, but are not sure how to make it into a lovely living space, we have chosen our favourite ideas for loft conversions to inspire you. If you want to find out more about loft conversions in general, read our great guide to loft conversions. For an estimation of the cost of your conversion, use our handy tool.
Maximize the use of your space
A loft conversion can be tricky to make the most of because of its limited amount of space. One way to create space is by adding a bedroom with an en-suite, which will add value to your home while also increasing living space. This loft conversion below uses a sliding door pocket door to separate the en-suite and bedroom so that no extra space is needed for the door itself.

The bed is cleverly placed under the sloping Velux windows, maximizing head height for the walkway and bathroom. Storage under the slope is maximized, using every inch of space. Simple spotlights and a walk-in shower add to the design, while light flooring and white walls give a sense of space. The floor plan is open and airy, making this small loft conversion appear far bigger than its actual size. For a comfortable living space, you need at least 2.2 metres between the floor and the ceiling. So try and keep the highest point for areas where you use your eyes, like kitchens and living rooms.
In order to conserve as much space as possible and still have a heated room, a good decision is to opt for infrared heating. It is not an expensive solution and works well for heating just one room after an extension.
Staircases in loft conversions
Staircases leading to an attic conversion can feel narrow and cramped, with little natural light, so brightening them is important. You can make the area brighter by painting the walls white, using spotlights along the stairs, and installing skylights. A glass balustrade, such as this one below, can help create an illusion of space in a loft conversion staircase. We also love this stair runner for a perfect finish! When planning your loft conversion, think carefully about where you place the stairs and how much space they will take up. For instance, you may end up using a large part of an existing bedroom to create an additional bedroom, which would not add much additional living space. To comply with building regulations, you need at least 2 metres of headroom over the stairs. You should plan this carefully in advance.

Make the most of the height of your ceilings.
You don’t need a lot of space to fit an en-suite into your loft conversion. Consider the features of your loft conversion and ways to maximize space. Options include placing the bath under the slope, using the wasted space for storage or built-in cupboards.

